Our Location
205 Rivonia Road
Morningside, Sandton
Gauteng South Africa
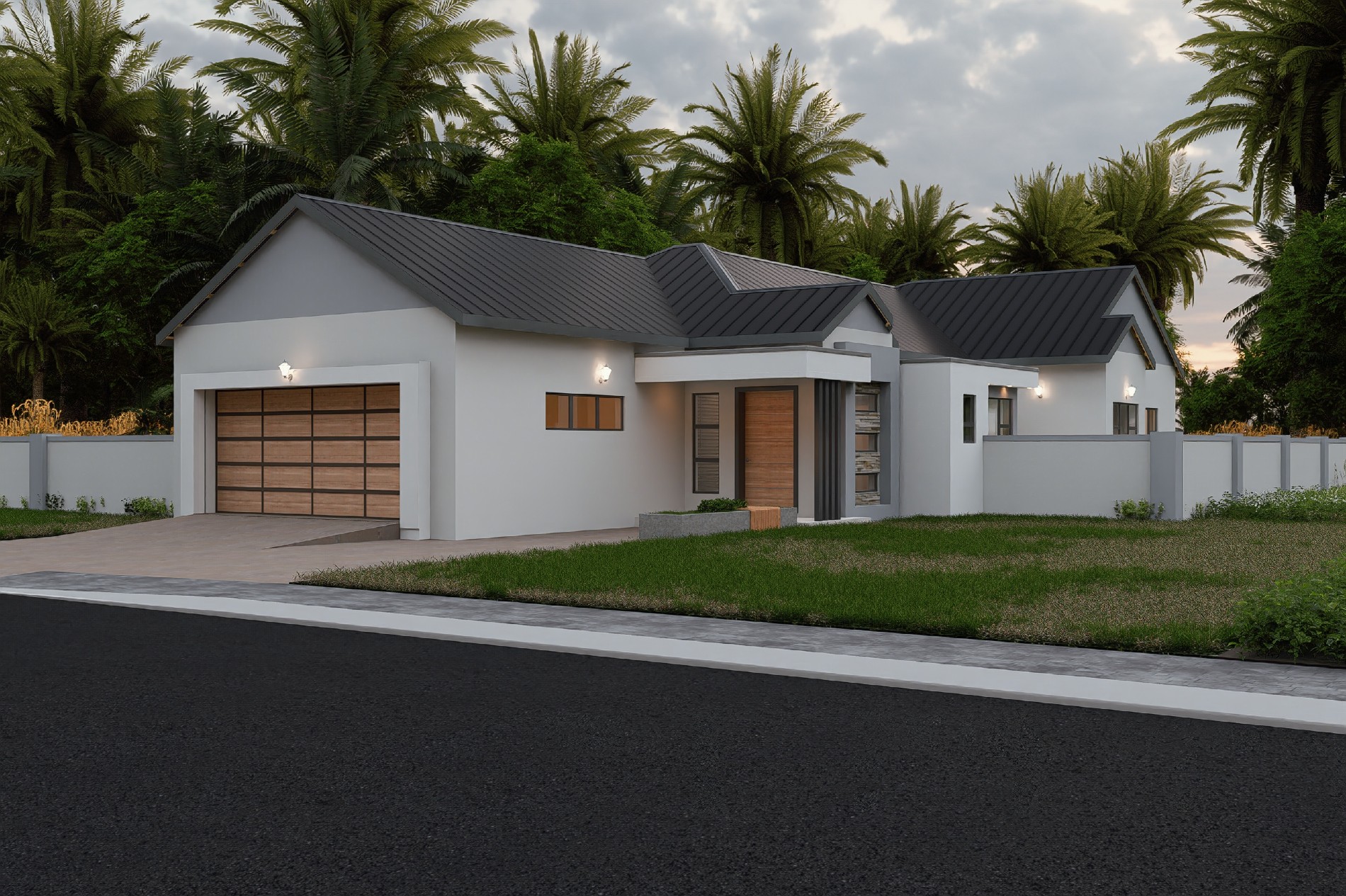
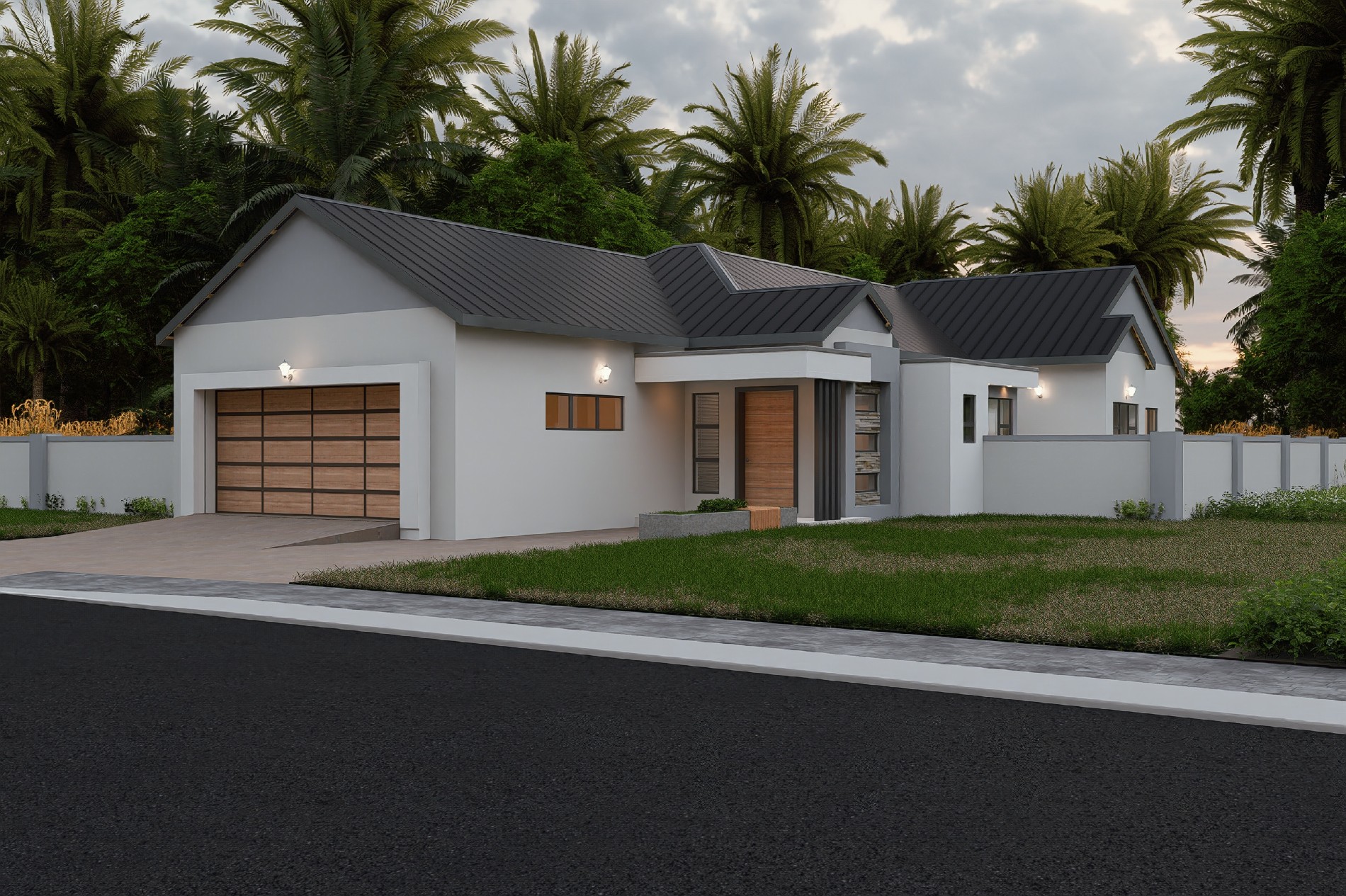
The 3-bedroom house plan BLA-074.7.S embodies the perfect blend of modern aesthetics and farmhouse charm. With an area of 271 square meters, this design provides ample space for comfortable living while maintaining a cozy, inviting atmosphere.
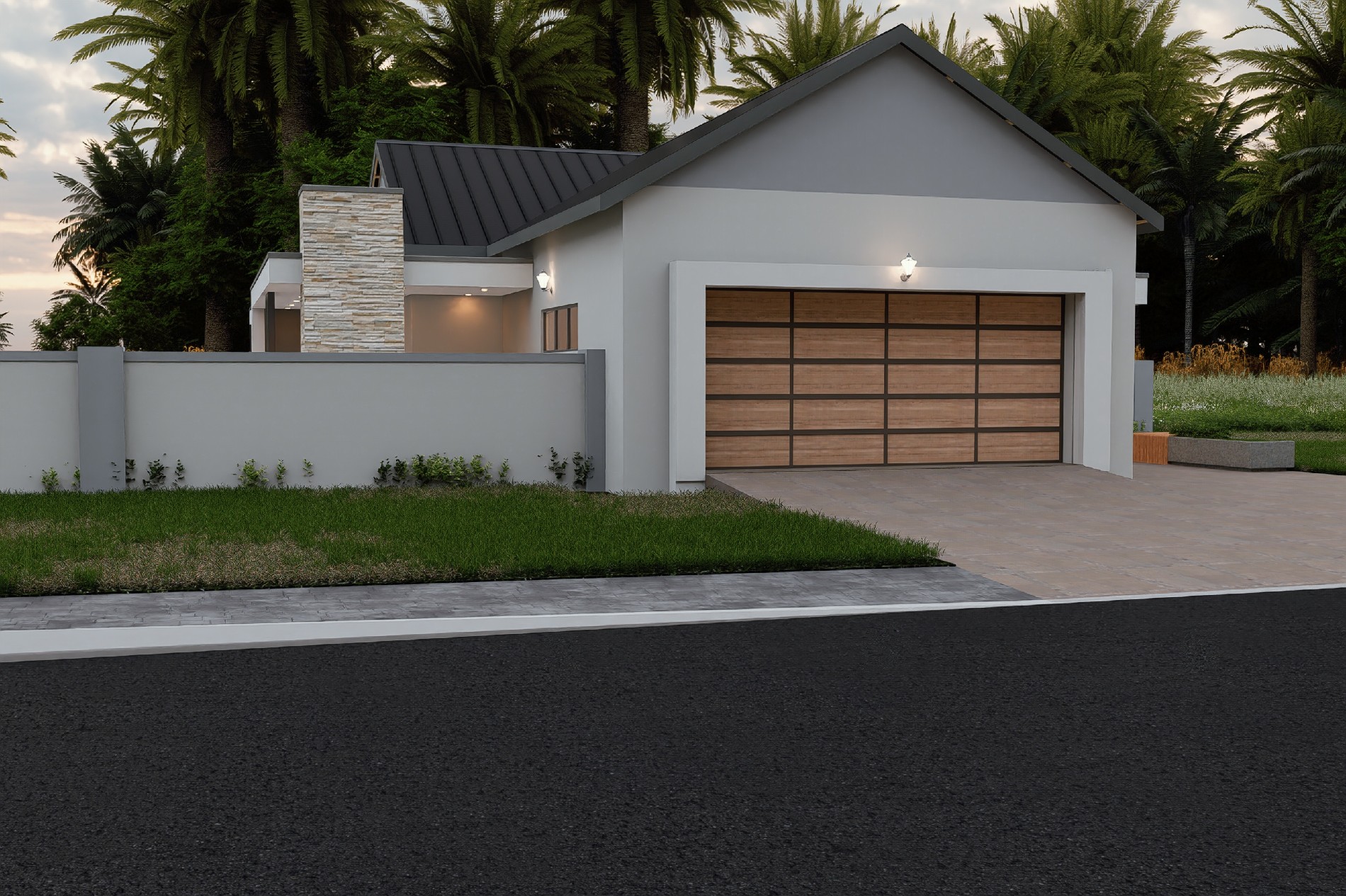
The exterior of this home showcases a contemporary farmhouse style with clean lines and a sleek roof profile. The combination of light-colored walls and wooden accents creates a warm and welcoming facade. Large windows not only enhance the aesthetic appeal but also allow plenty of natural light to flood the interiors.
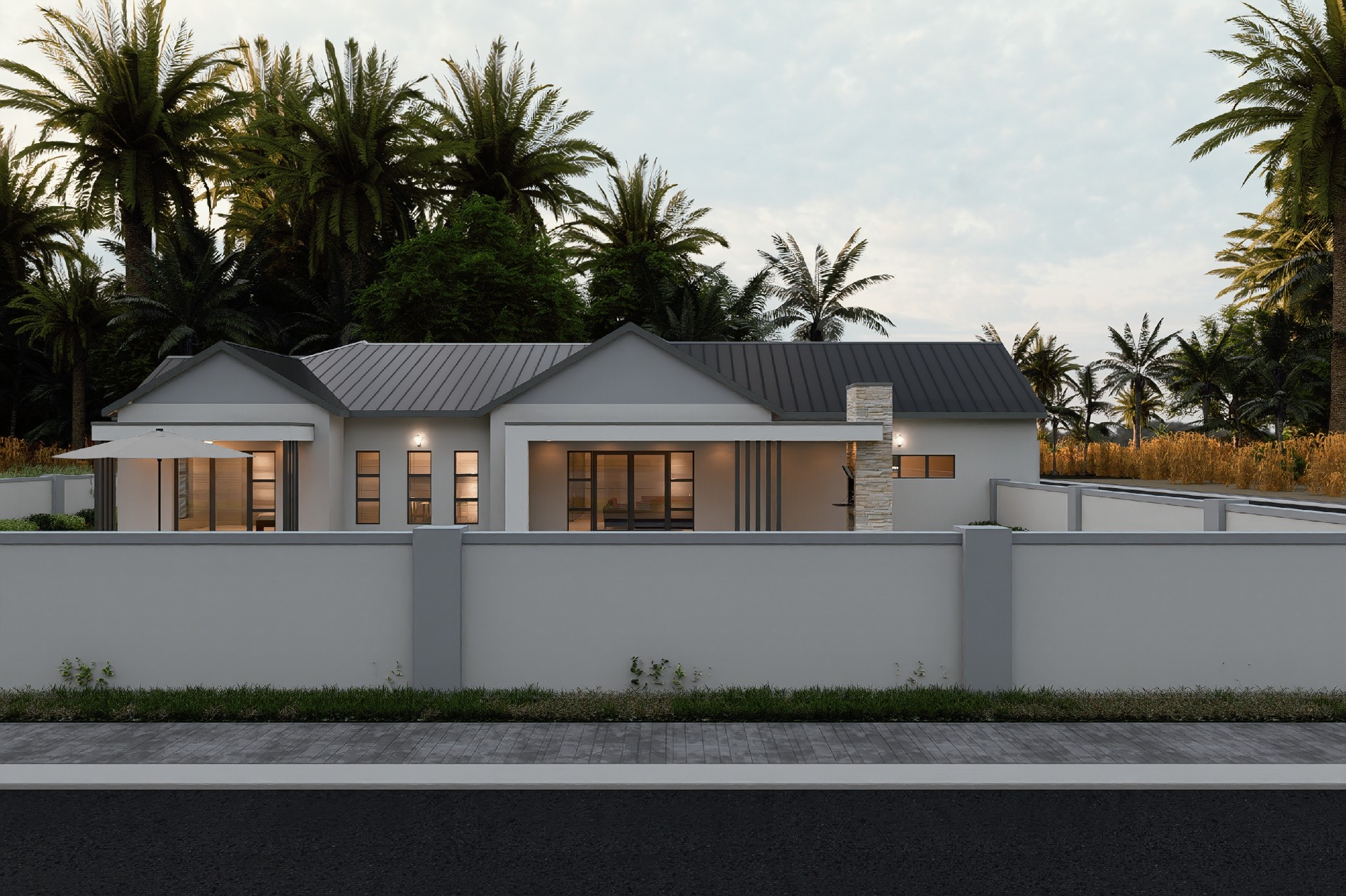
The open-plan living area is the heart of this home, seamlessly integrating the living room, dining area, and kitchen. This layout promotes a sense of spaciousness and facilitates easy interaction among family members. The kitchen is designed for functionality, featuring ample counter space and modern appliances.
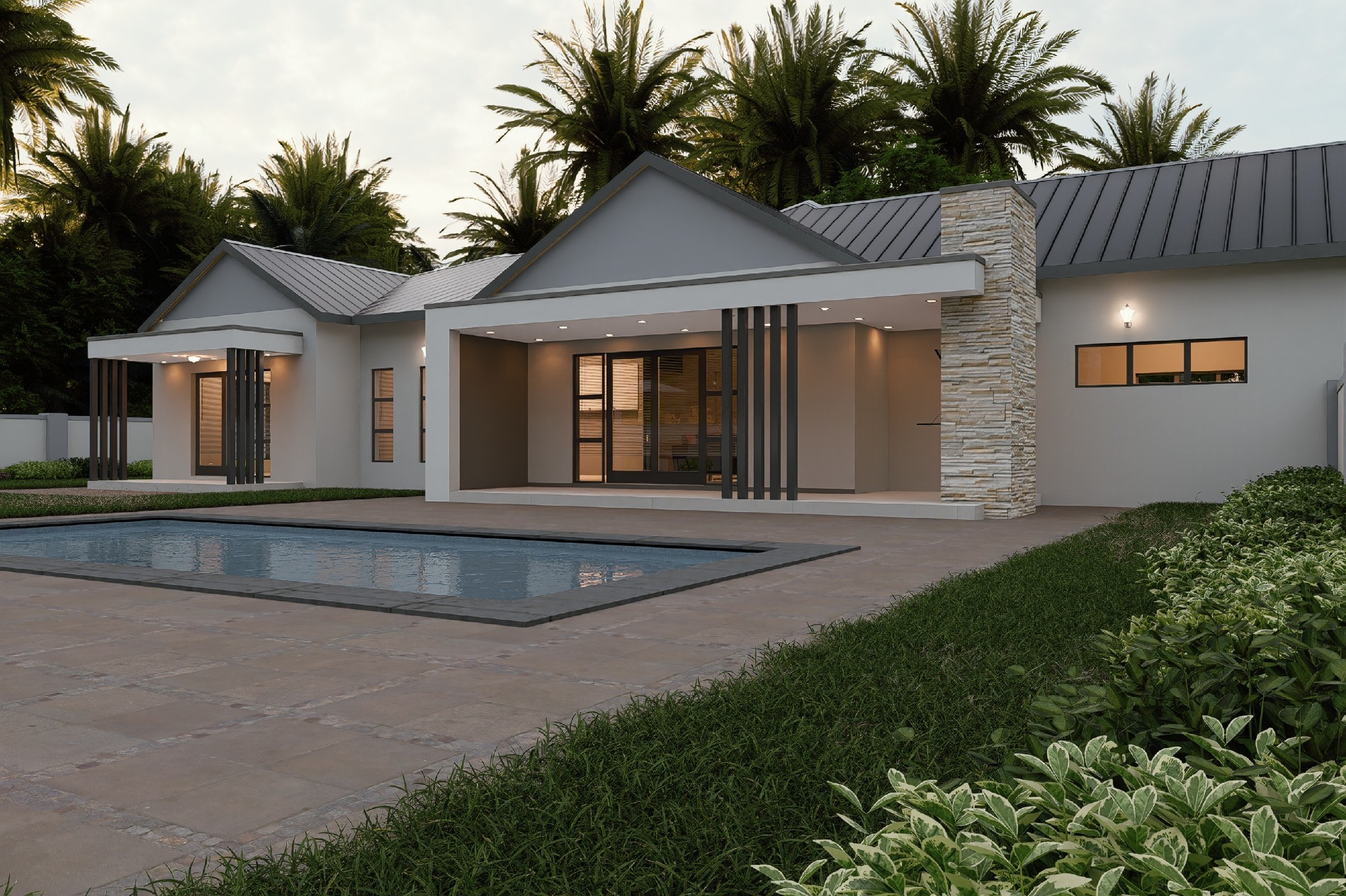
The master bedroom is a private retreat, complete with a walk-in closet and a luxurious en-suite bathroom. The two additional bedrooms are generously sized and share a well-appointed bathroom. Each bedroom is designed with comfort and privacy in mind, making this plan ideal for families.
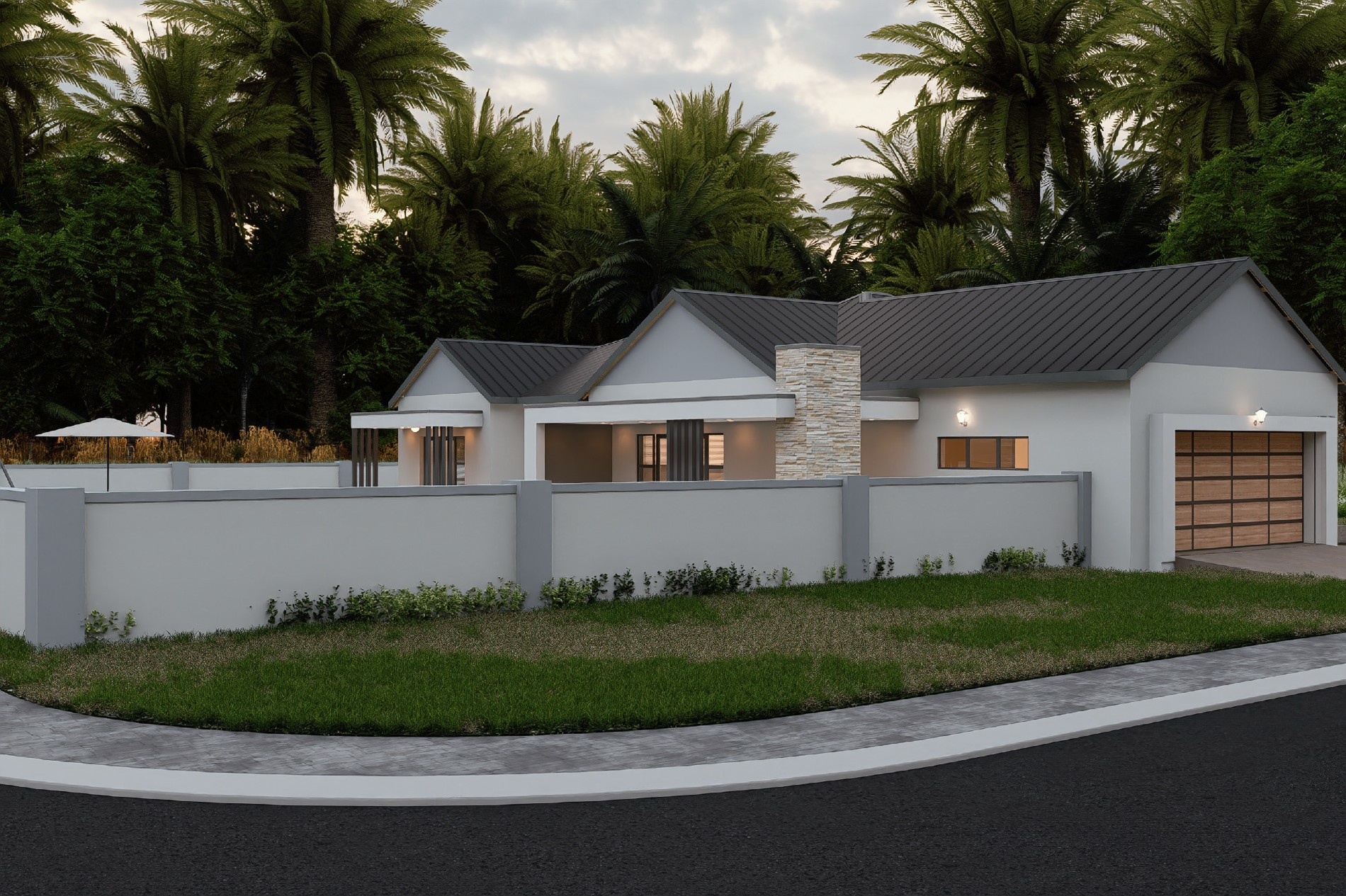
A covered patio extends the living space outdoors, providing the perfect spot for alfresco dining or relaxing by the pool. The design includes ample yard space for gardening or recreational activities, enhancing the home’s appeal to those who love outdoor living.
For more details on this house plan, visit MyPlans.