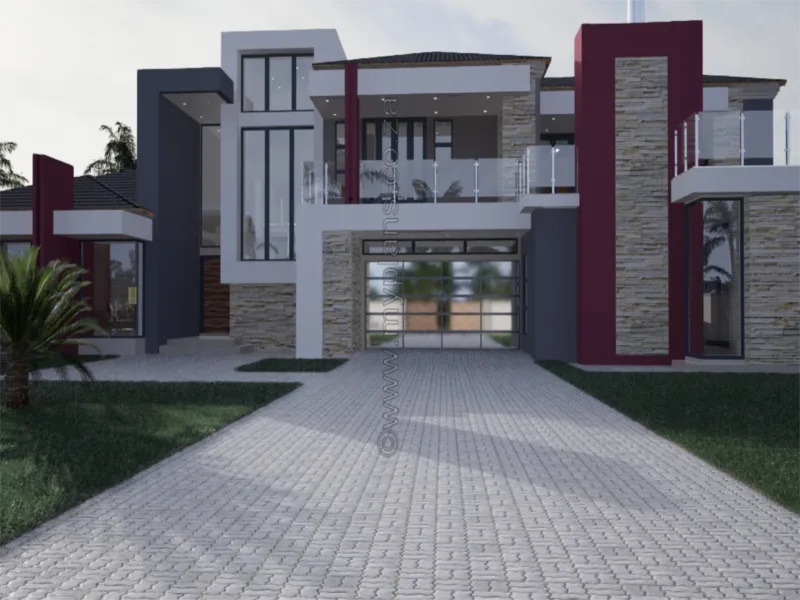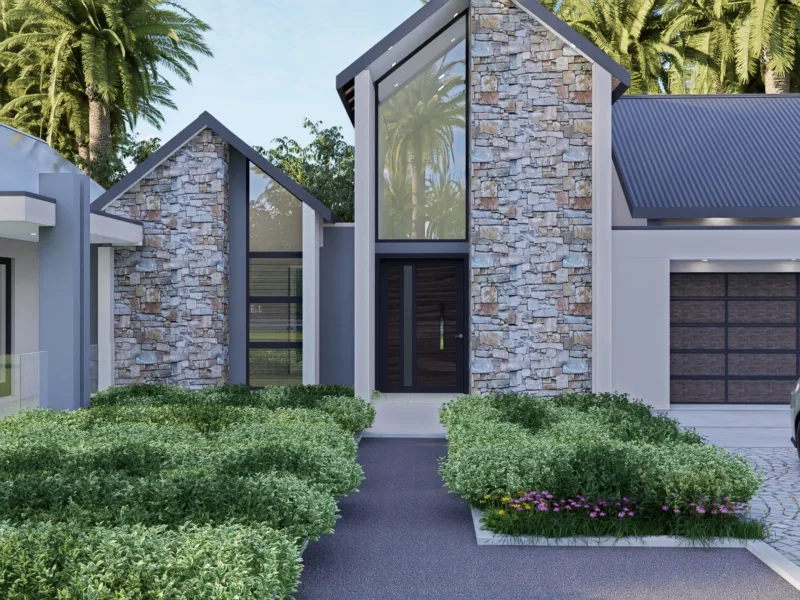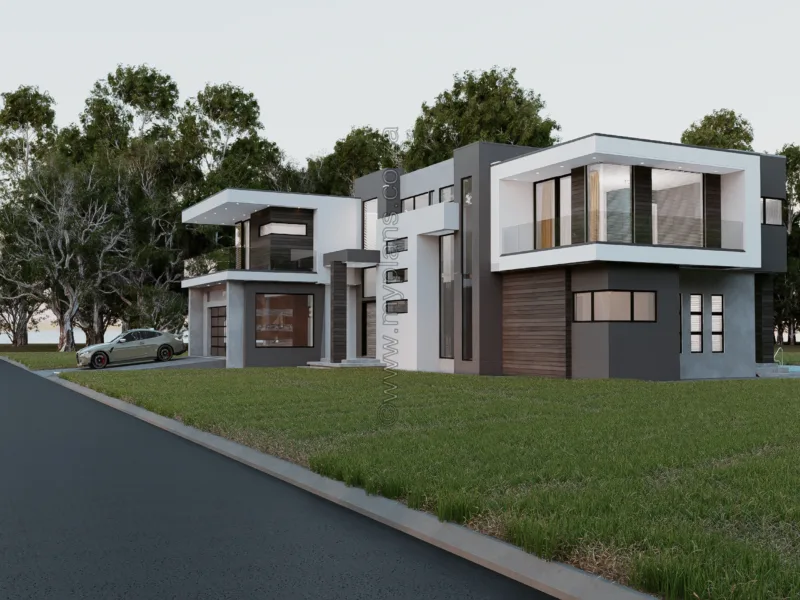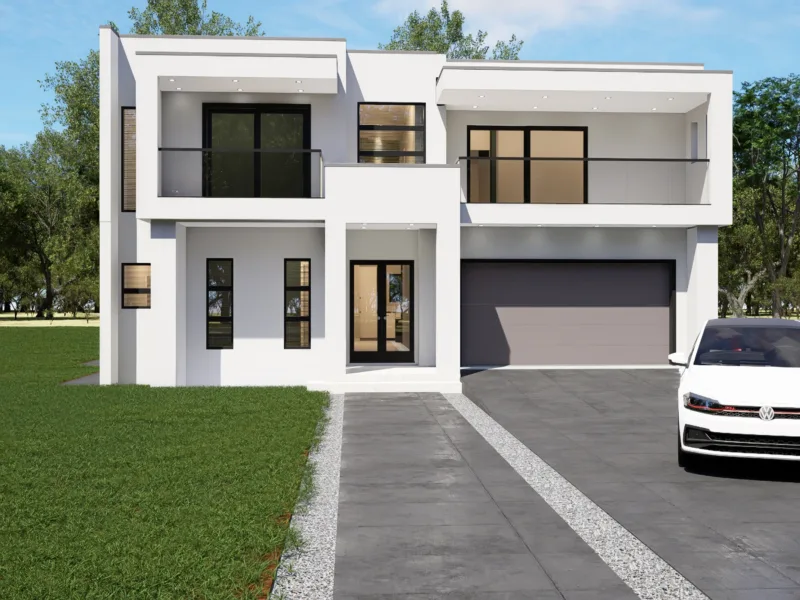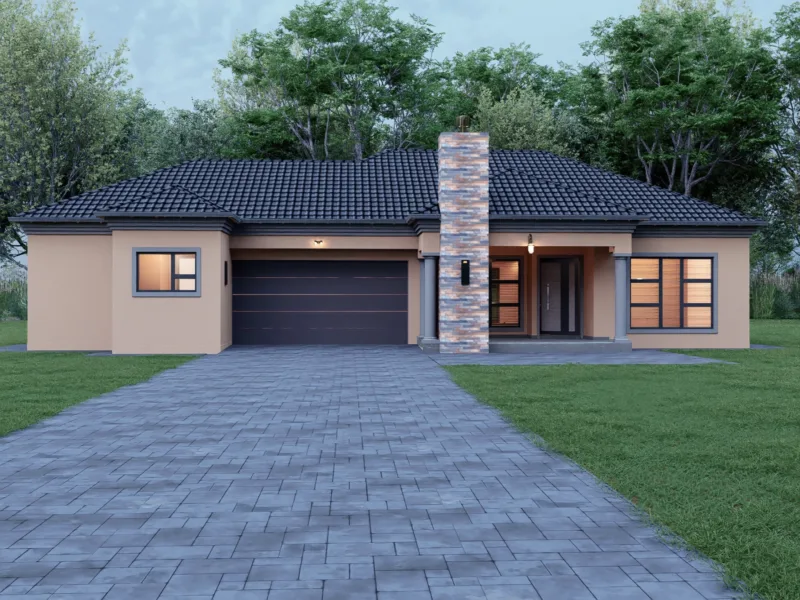Our Location
205 Rivonia Road
Morningside, Sandton
Gauteng South Africa
Non Approval
Municipal Package
Estate Package
Item | Value |
|---|---|
Price | |
Storey | |
Garage | |
Bedrooms | |
Area | 233m² |
Width | 14.33m |
Length | 21.4m |
Roof Style | Flat Roof |
Roof Material | |
Number Of Pages | 2 Pages |
Size Of Pages | A1Size |
Free access to our floor plan.
Free
Lifetime Access

