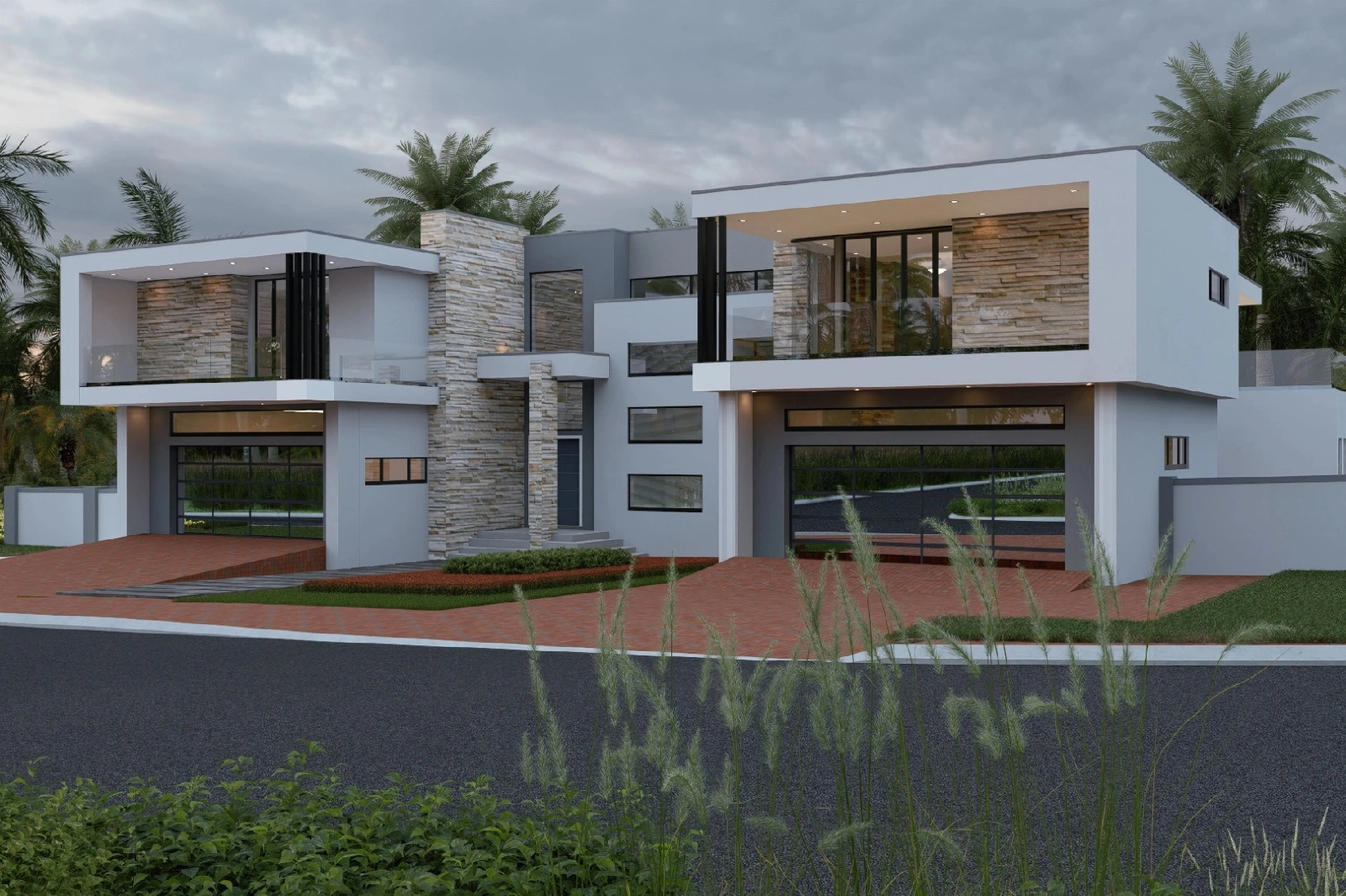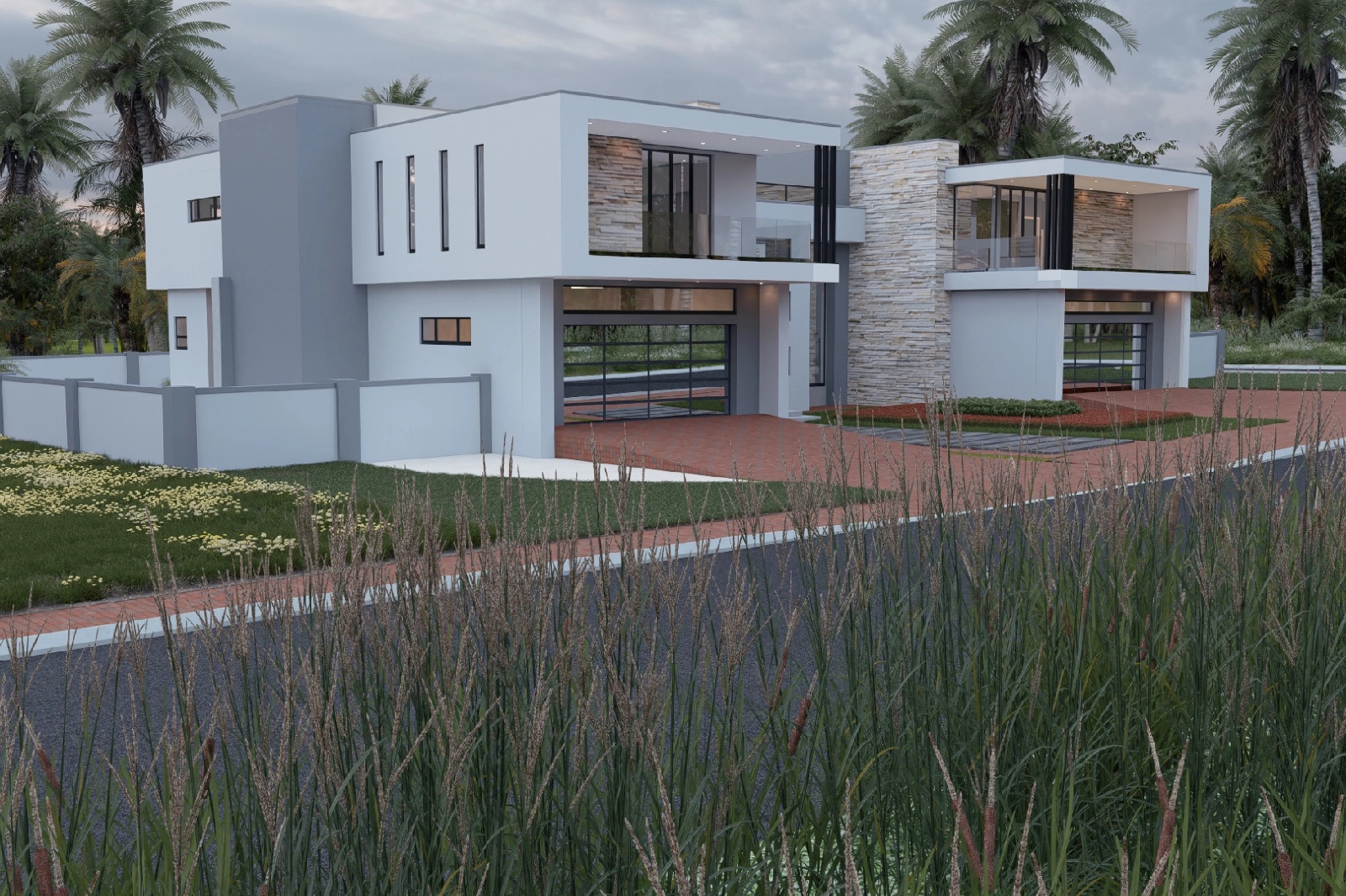
Front View – Central Perspective
The central perspective of the front view showcases the symmetrical and balanced nature of the design, allowing for a comprehensive appreciation of the house plan MLB-073.8D’s grandeur and intricate details.
Key Features:
- Symmetry and Balance: The central perspective underscores the architectural symmetry of the house. The dual garage doors and identical balconies on either side of the central entrance enhance the sense of balance.
- Central Entrance: The main entrance, framed by stone columns and large windows, becomes the focal point. The clear, modern lines guide the eye upward, emphasizing the house’s height and spaciousness.
- Balconies: Two balconies flank the central entrance, providing outdoor spaces for the upper bedrooms. These balconies are enclosed with glass railings, maintaining unobstructed views and a cohesive design.
Architectural Details:
- Window Placement: Strategic window placement ensures ample natural light penetrates the interior spaces, creating a bright and inviting environment.
- Stone Accents: The use of stone accents around the entrance and on the columns adds texture and an element of natural beauty, contrasting with the smooth white walls.
- Lighting: Subtle, integrated lighting highlights the architectural features during the evening, enhancing the house’s elegance and charm.

