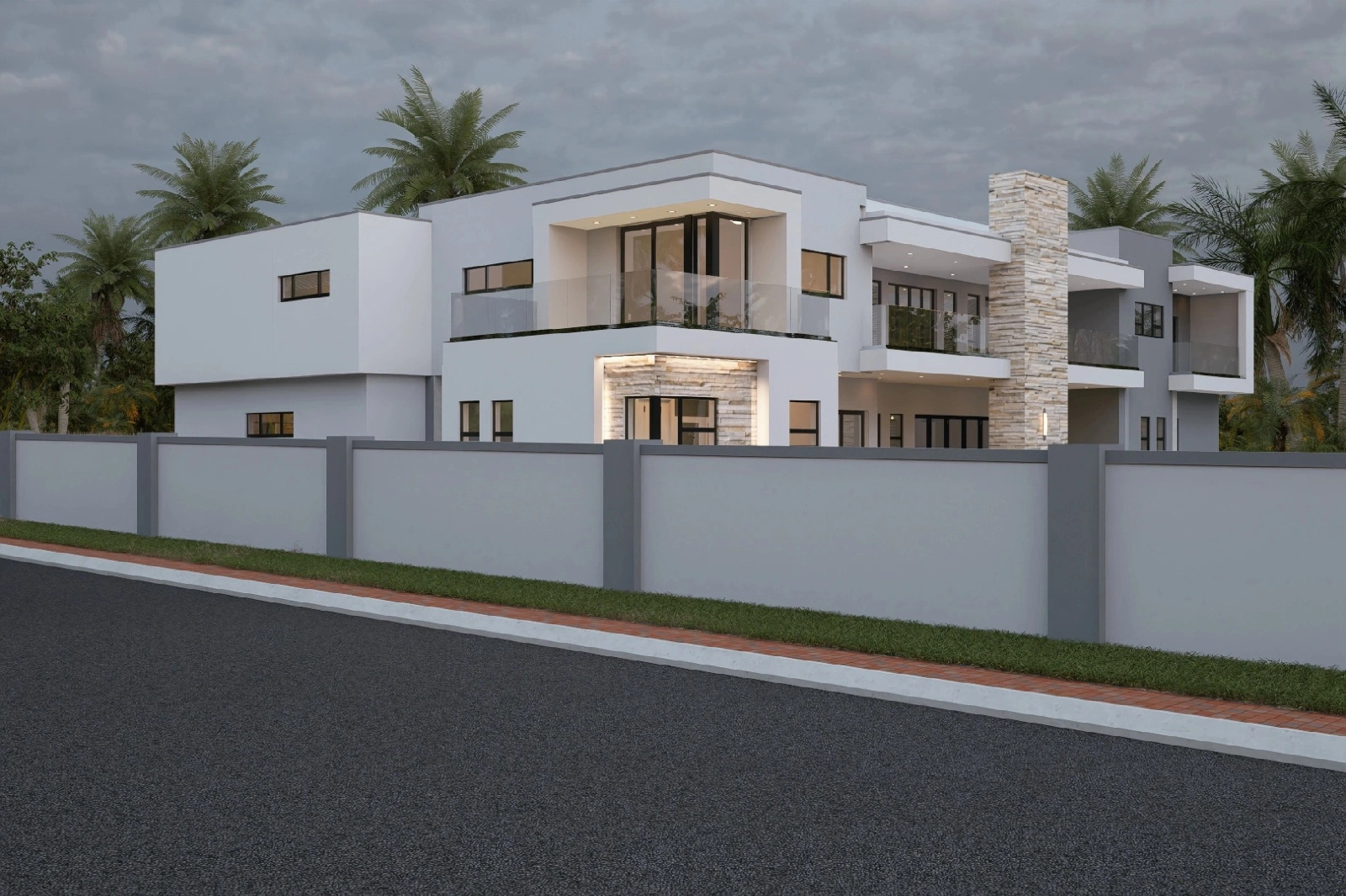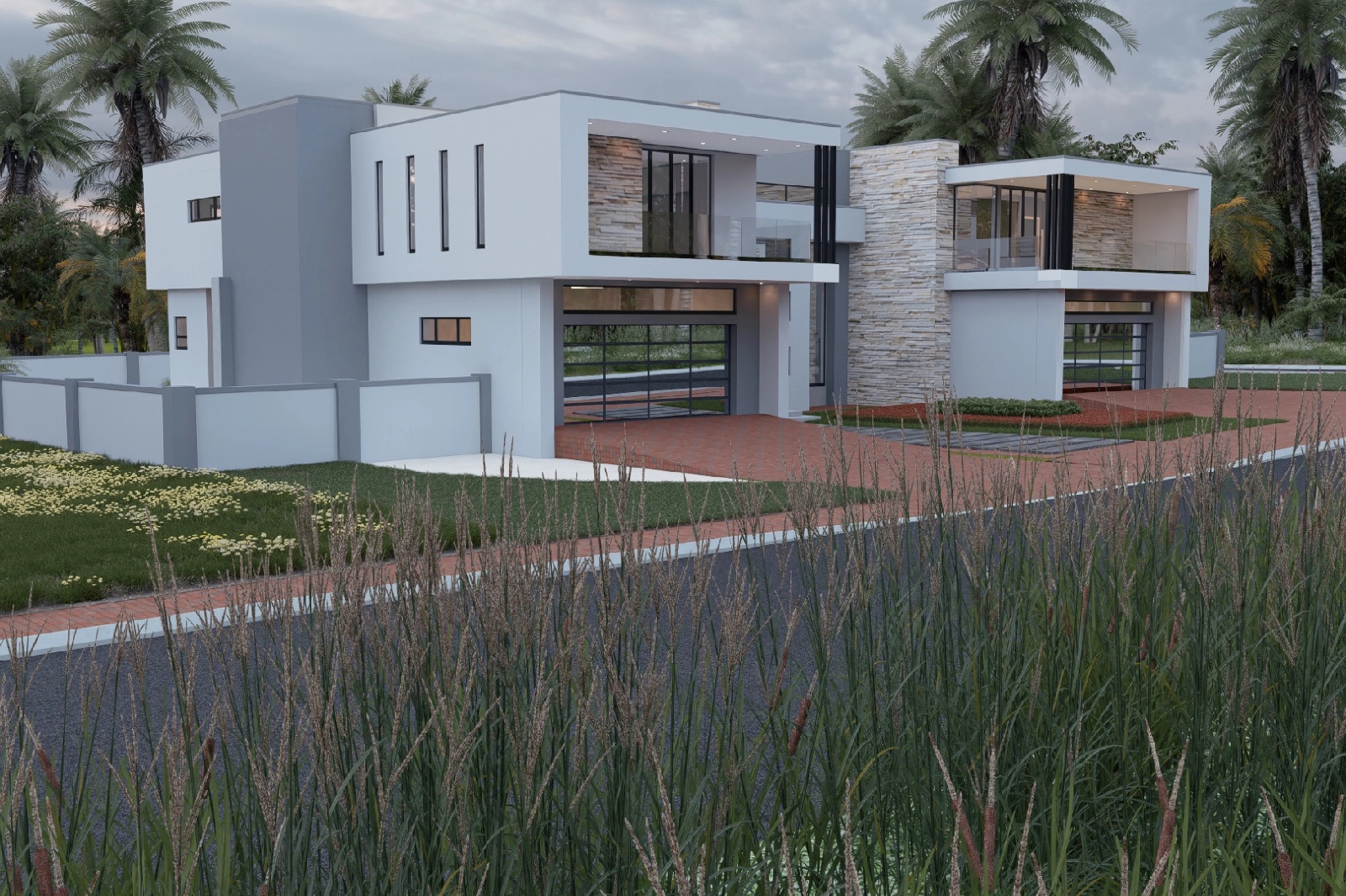
Rear View – Left Perspective
The rear view from the left perspective unveils the private and functional aspects of the house plan MLB-073.8D that complement its modern design.
Key Features:
- Outdoor Living Spaces: The rear perspective reveals spacious balconies and patios, designed for outdoor living and entertainment. These spaces are ideal for enjoying the outdoors in a private setting.
- Connectivity: Large sliding doors connect the interior living spaces with the outdoor areas, promoting a seamless indoor-outdoor living experience.
- Private Access: This view also highlights private entrances and secondary access points, ensuring convenience and privacy for the residents.
Architectural Details:
- Material Continuity: The use of materials and colors is consistent with the front and sides of the house, ensuring a unified design language throughout.
- Functional Design: The layout of the rear area is designed to be functional, with easy access to various parts of the house while maintaining a high level of privacy.
- Lighting: Exterior lighting is strategically placed to enhance security and highlight the architectural features, creating a warm and welcoming atmosphere during the night.

