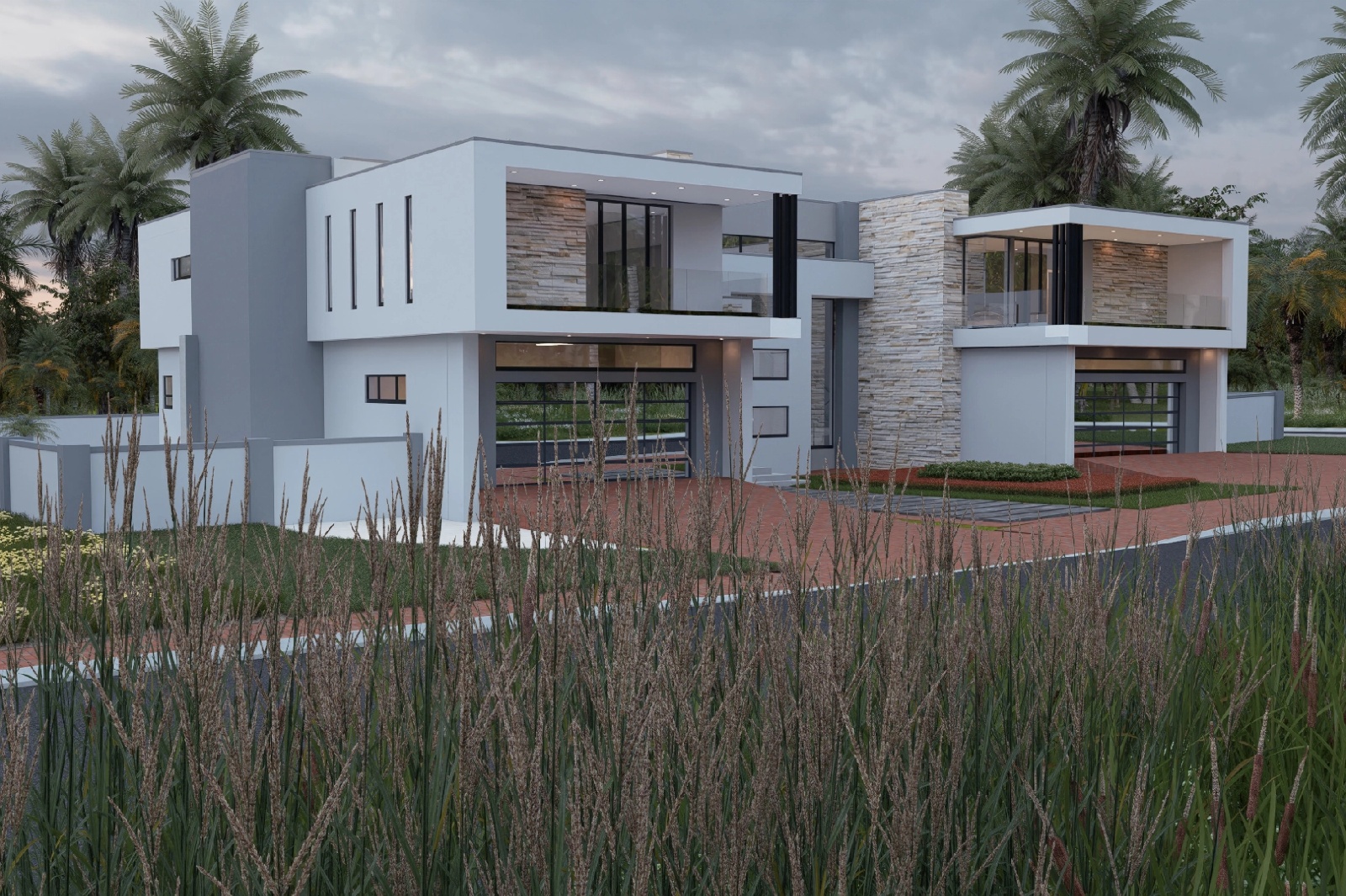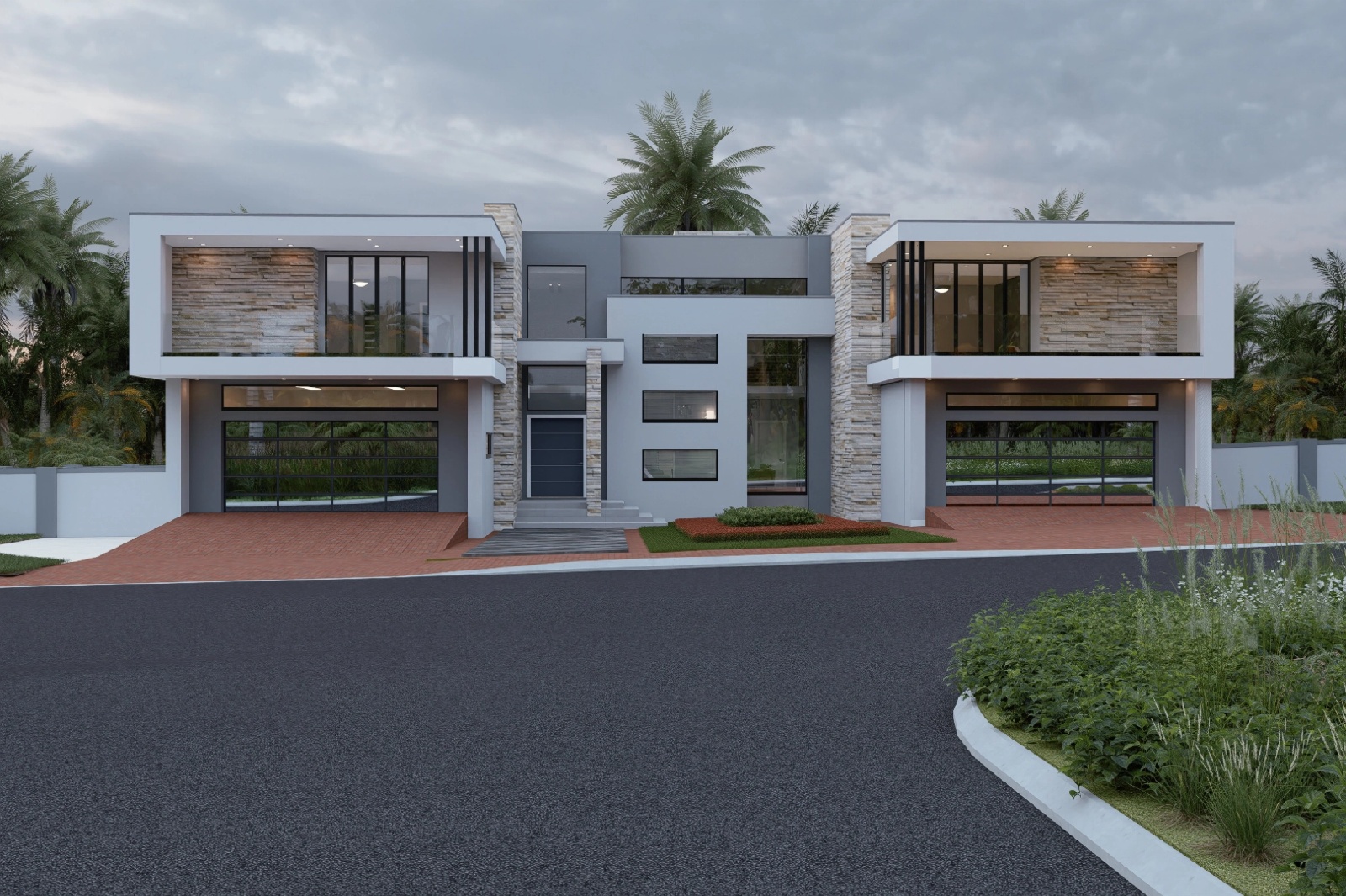Our Location
205 Rivonia Road
Morningside, Sandton
Gauteng South Africa

In the world of modern architecture, the 7-bedroom house plan MLB 073.8D stands as a paragon of luxury, innovation, and functionality. Spanning a generous 748 square meters, this design seamlessly combines aesthetic appeal with practical living spaces. This detailed analysis explores the unique features and architectural brilliance that make this house plan an ideal choice for contemporary homeowners.

The exterior of the MLB 073.8D house plan is a striking display of modern architectural elements. The façade is adorned with a harmonious blend of stone cladding, expansive glass windows, and sleek concrete finishes. These materials not only enhance the visual appeal but also ensure durability and low maintenance.
The house measures 26.4 meters in width and 18.6 meters in depth, providing a substantial footprint that accommodates a spacious and comfortable living environment. The design incorporates multiple balconies and large patios, seamlessly blending indoor and outdoor living spaces. These outdoor areas are perfect for entertaining guests or enjoying serene moments of relaxation.
Upon entering the house, one is greeted by a grand foyer that sets the tone for the elegance within. The ground floor boasts an open-plan layout that integrates the living room, dining area, and kitchen. This design promotes a seamless flow, creating an inviting space for family gatherings and social events.
The kitchen is a modern masterpiece, equipped with top-of-the-line appliances and an island counter that doubles as a breakfast bar. Adjacent to the kitchen are a pantry and a scullery, ensuring ample storage and preparation space.
Two generously sized bedrooms on the ground floor come with en-suite bathrooms, offering comfort and privacy for guests or family members. Additionally, a double-volume living area enhances the sense of space and grandeur.
The first floor is dedicated to private living spaces, ensuring tranquility and comfort. The master bedroom is a luxurious retreat, featuring a walk-in closet and an en-suite bathroom with high-end finishes. This sanctuary provides a perfect escape at the end of the day.
Five additional bedrooms are located on the first floor. Two of these bedrooms share a bathroom, while the remaining three have en-suite bathrooms. One of these bedrooms includes a walk-in closet, adding a touch of luxury.
A pajama lounge on the first floor offers a cozy space for family relaxation, while a study and a gym cater to personal and professional needs. Multiple balconies provide private outdoor spaces, enhancing the living experience with beautiful views and fresh air.
The 7-bedroom house plan MLB 073.8D is a testament to modern architectural excellence. Its thoughtful design, luxurious features, and practical layout make it an ideal choice for discerning homeowners. Whether you seek a spacious family home or a stylish entertainment space, this house plan offers unparalleled versatility and elegance.
For more details and to purchase this plan, visit the 7 Bedroom House Plan MLB 073.8D on MyPlans.co.za.