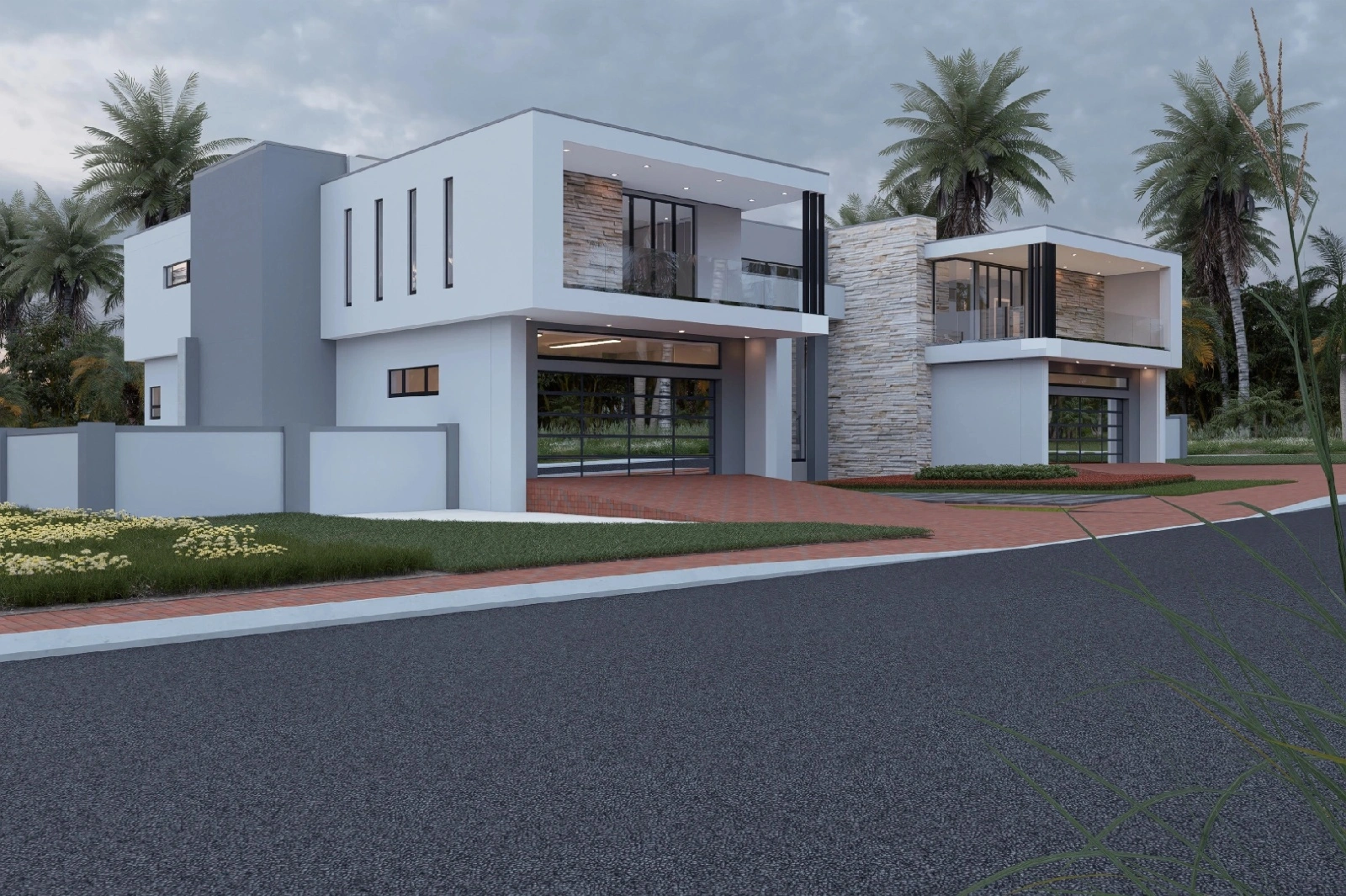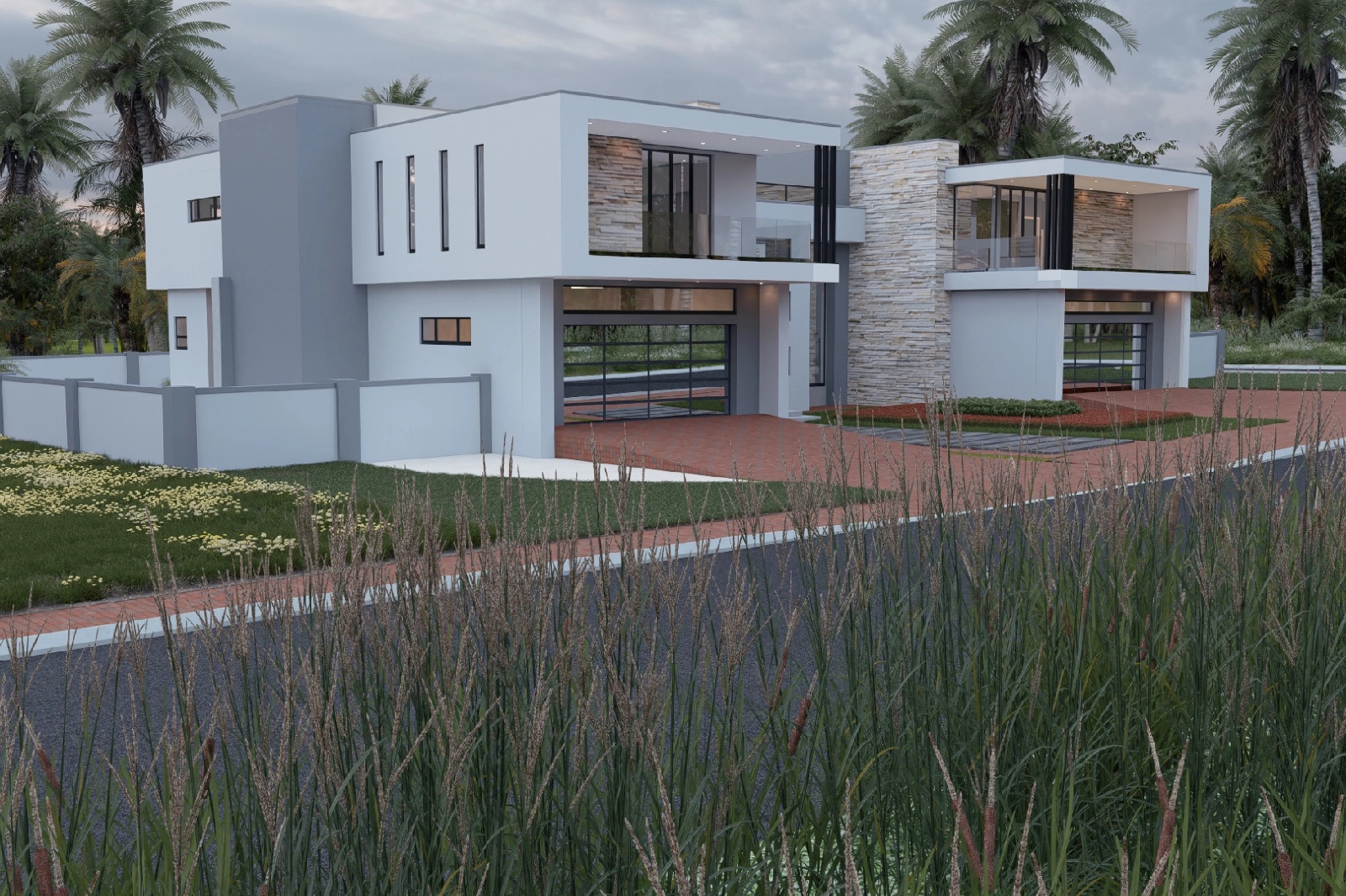Modern 7-Bedroom House Plan MLB-073.8D

Front View – Left Perspective
The front view from the left perspective of a modern 7-bedroom house plan MLB-073.8D highlights the architectural balance achieved between contemporary design elements and the serene landscape surrounding the house.
Key Features:
- Facade Design: The facade is a blend of sleek lines and modern materials, with a significant use of glass and stone finishes that provide a sophisticated yet welcoming appearance. The prominent use of large windows and glass doors maximizes natural light, promoting an airy and open ambiance within.
- Entryway: The entrance is marked by a recessed space, creating a sheltered and inviting entrance. The use of a glass door with sidelights ensures that the interior is well-lit even before stepping inside.
- Garages: Dual garages are integrated into the design, featuring modern, transparent doors that align with the home’s overall aesthetic. These garages are not only functional but also add to the visual appeal of the structure.
Architectural Details:
- Material Palette: The combination of white, gray, and natural stone textures creates a dynamic visual contrast, adding depth and interest to the building’s facade.
- Roof Design: The flat roof contributes to the contemporary style, ensuring the structure remains sleek and minimalistic.
- Landscaping: The surrounding landscaping complements the house perfectly, with a mix of greenery and paved pathways that lead up to the main entrance and garages.

