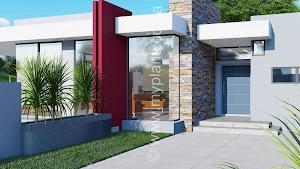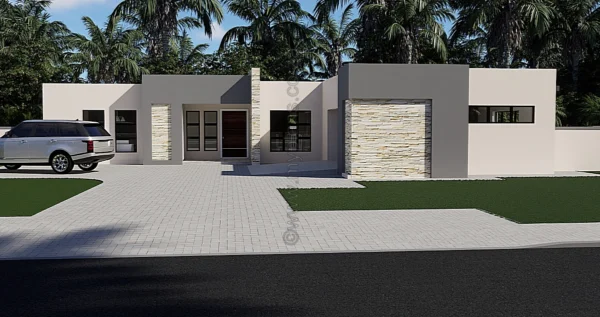What Our Client Say About Us

Very good convenient serviceVery professional and good customer serviceIm a very happy customer
Topnotch service delivery, the process of buying and receiving my plan took less than 10 min. 5/5
The consultant that helped us was really knowledgeable and helpful. I can refer this page to my friends and family.
Thank you very much to My Building Plans South Africa for your efficient service. I appreciate your patience, and your willingness to go extra mile to work even after hours where possible to assist your clients.I got my plan, I am happy, and looking forward to executing the plan.
Very professional with their services. I engaged with Benj Modimoeng over the holidays and was always quick to respond. I bought my plans on discounted price, the service was remarkable nonetheless. I was doubtful after seeing a few negative Hellopeter reviews. Mobatly Properties is revived and I recommend it.
Purchasing a house plan from www.myplans.co.za was delightfully easy and quick experience. The website is simple to use and quickly found my plan that matched what i wanted. After I bought the plan, i got it right away, was clear and easy to share and again customer support is super great. Best place to find and quick way to get a house plan for your dream home is www.myplans.co.za🌟🏡😀
I purchased the plan that I was interested in and since no printing was required from my side, I received the link with my plan as soon as I received the payment notification. It is so amazing to receive a reliable online and quick service as this one. There’s so many scams out there but I took a chance and I’m so happy I did. Please keep up the good work. Thank you a million times.I had to do a follow up on the plan received and I was assisted promptly. Thanks again.
Despite encountering some delays due to a surge in orders, my experience with My Building Plans South Africa was truly commendable. Blessing handled my case with utmost professionalism and dedication until I received my package. The building plan I purchased was unbelievably affordable, and the quality is impeccable. I couldn’t be happier with my choice!





























































































































