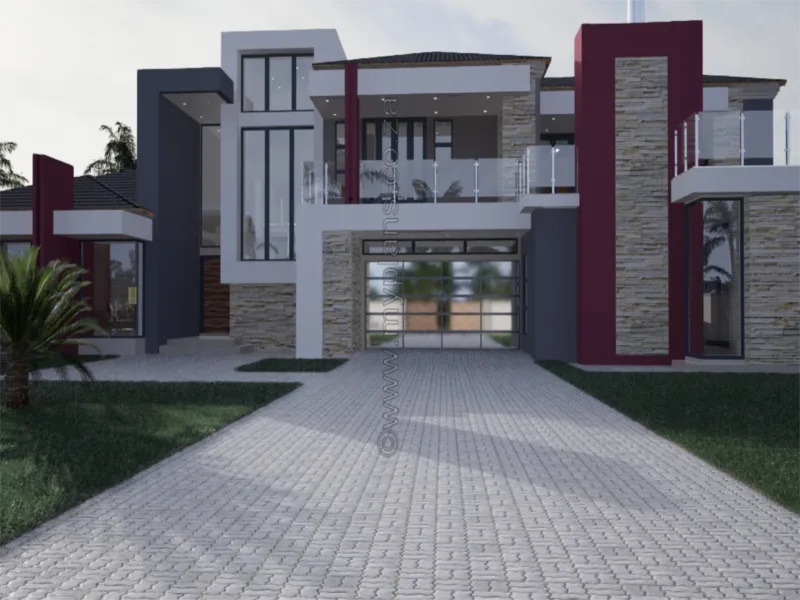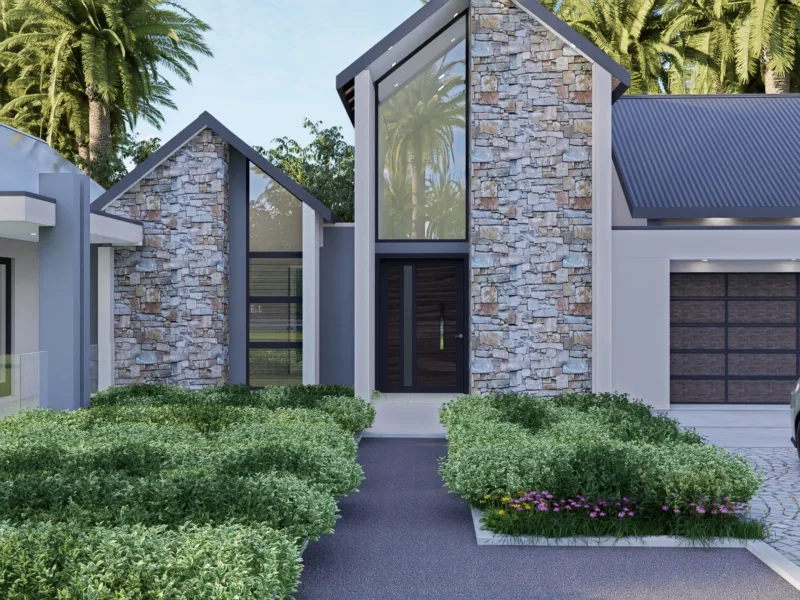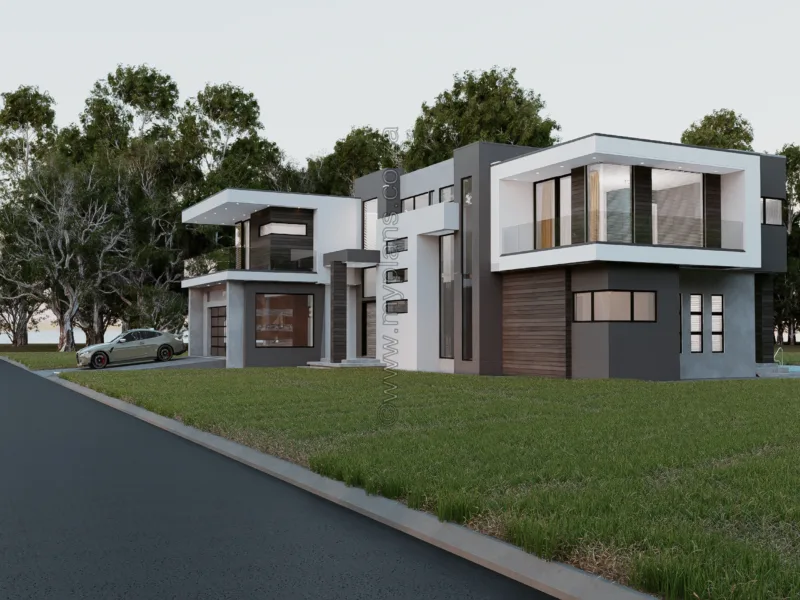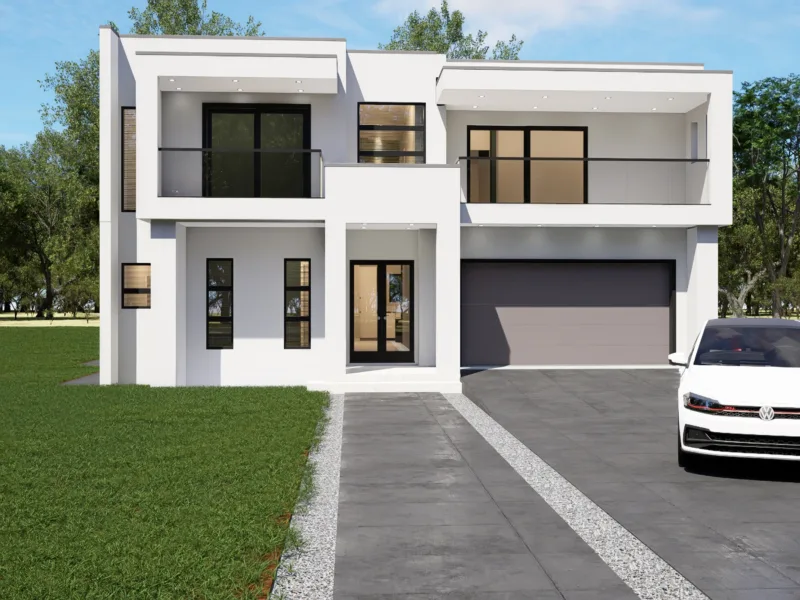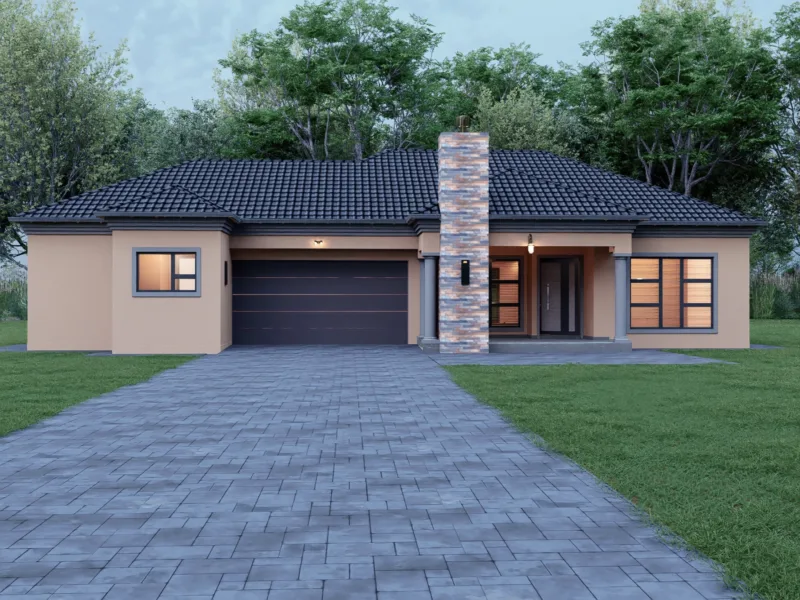Our Location
205 Rivonia Road
Morningside, Sandton
Gauteng South Africa
Non Approval
Municipal Package
Estate Package
Item | Value |
|---|---|
Price | |
Storey | 1 Storey |
Garage | 1 Car Garage |
Bedrooms | 4 Bedrooms |
Area | 317m² |
Width | 23.7m |
Length | 21.5m |
Roof Style | Hip Roof |
Roof Material | Concrete Roof |
Number Of Pages | 3 Pages |
Size Of Pages | A1Size |
Free access to our floor plan.
Free
Lifetime Access

